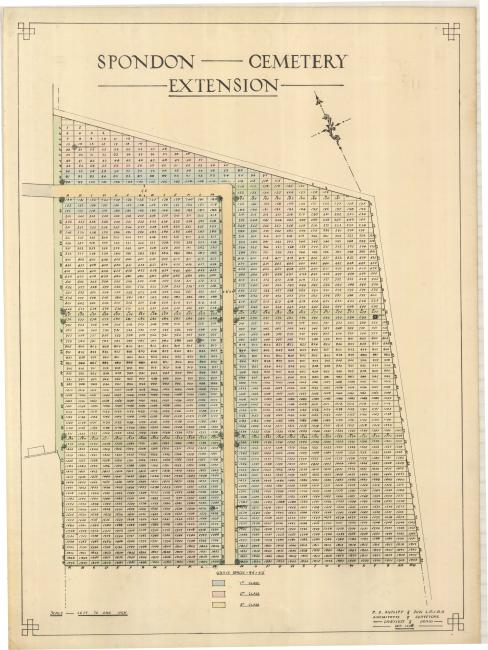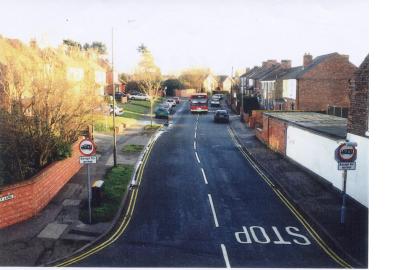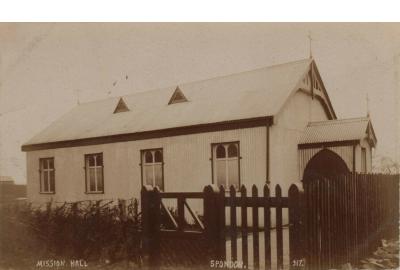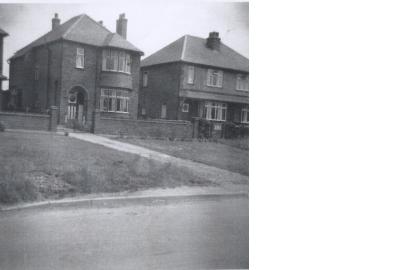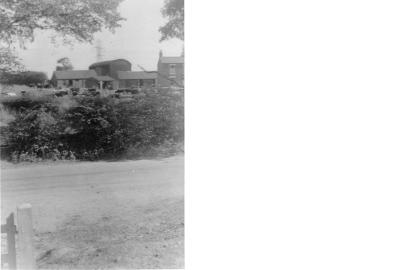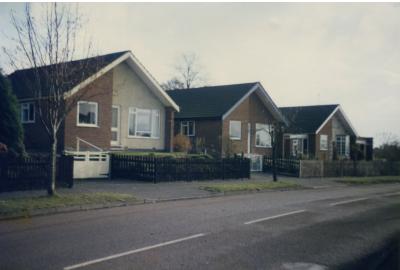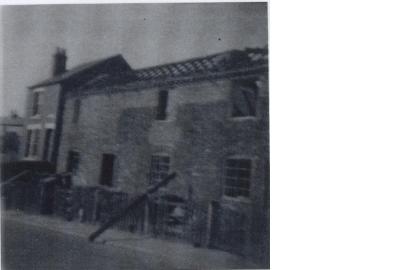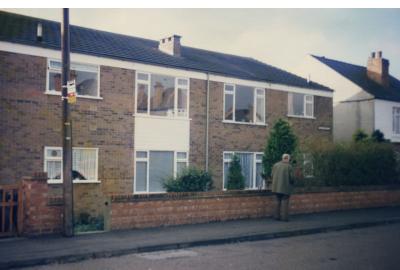Spondon Cemetery Extension
Dated: 1928
Spondon Cemetery : Extension plan dated October 1928 as drawn by Antliff & Son, Architects & Surveyors L.R.I.B.A., Draycott & Derby. It shows an additional qty 1,903 plots (all numbered) made up of 1st, 2nd & 3rd class based on plot positions. The original plan is part of the society archive collection and is size 22" x 35" with scale shown as 16ft to one inch.
Share this image:
- Add new comment

